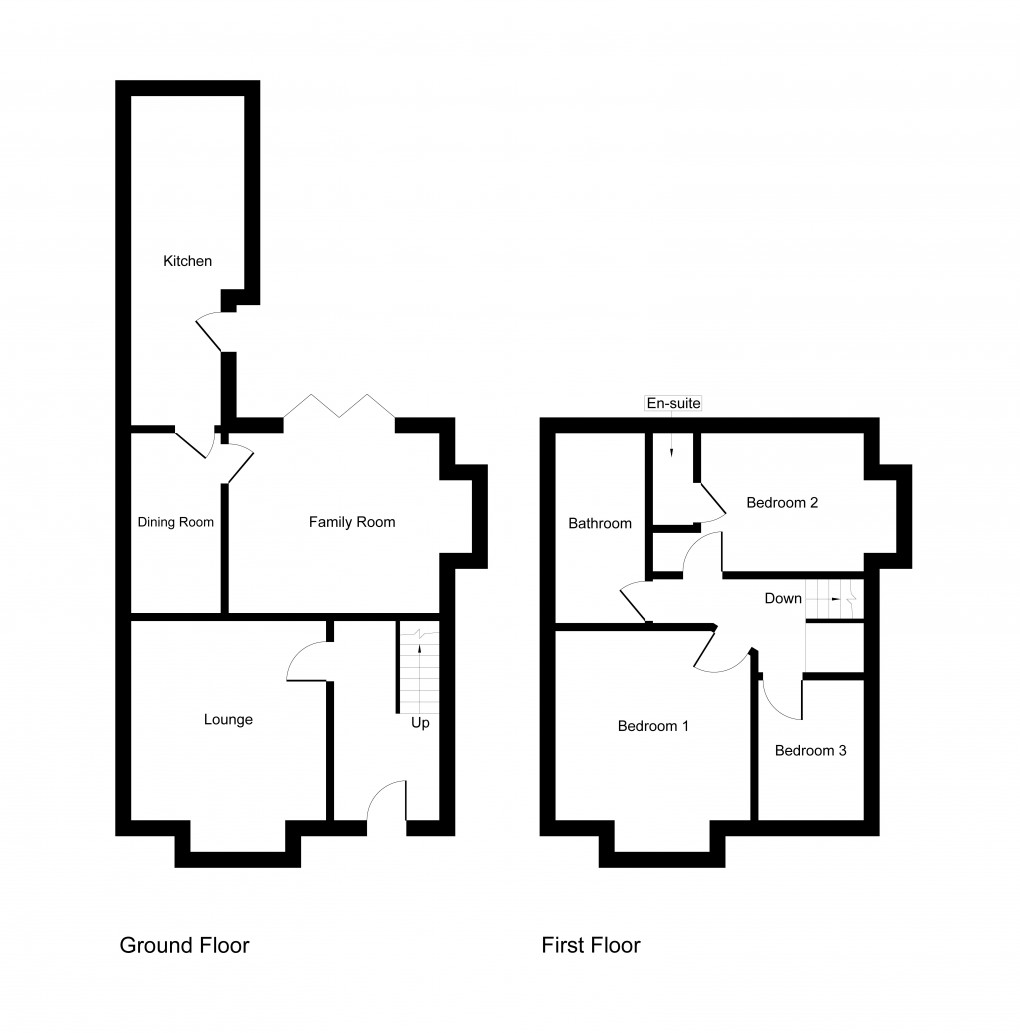Description
- NO CHAIN
- Semi - Detached
- Family Home
- Appleton Village Area
- UPVC Double Glazed
- Gas Central Heating
- Off Road Parking
- Two Reception Rooms
- Ensuite Facilities
Offers Over £245,000
Offered to market with NO CHAIN this sought after location THREE BEDROOM SEMI DETACHED FAMILY HOME, located in popular APPLETON VILLAGE area, walking distance to VICTORIA PARK, close to town centre and WIDNES NORTH railway station, PRIMARY SCHOOLS, Wade Deacon Academy, offering a unique opportunity to purchase this spacious FAMILY HOME with some original features, providing OFF ROAD PARKING, enclosed rear garden, ensuite to bedroom two, FOUR PIECE family bathroom, TWO RECEPTION ROOMS. Viewing is advised, please contact our office to arrange a vieiwng by appointment ONLY.
Details
Ground Floor
Entrance Hall
Entered via UPVC double-glazed door, ceiling light, decorative tiles to flooring, radiator, decorative picture rails, doors leading to lounge, sitting room stairs leading to first floor, under stairs storage cupboard.
Lounge
4.30m x 4.08m (14' 1" x 13' 5")
Front aspect UPVC double-glazed bay window, ceiling light, carpet to flooring, radiator, decorative picture rail, feature fire surround with inset coal-effect gas fire.
Sitting Room
5.18m x 3.80m (17' 0" x 12' 6")
Side aspect UPVC double-glazed bay window, rear aspect double-glazed Bi-fold doors, ceiling light, carpet to flooring, radiator, feature fire surround with inset coal-effect gas fire, decorative picture rail, door leading to dining room.
Dining Room
3.80m x 1.80m (12' 6" x 5' 11")
Rear aspect window, ceiling light, tiles to flooring, radiator, door leading to rear hall.
Rear Hall
Side aspect UPVC double-glazed door leading to rear garden, side aspect UPVC double-glazed window, wall light, vinyl to flooring, opening to kitchen.
Kitchen
3.82m x 2.13m (12' 6" x 7' 0")
Two UPVC double-glazed windows, two ceiling lights, vinyl to flooring, radiator, kitchen comprises of a range of wall and base untis with work surface over, part-tiles splashback, stainless steel sink and drainer with chrome mixer tap, stainless steel gas hob with chimney styled extractor hood over, electric oven, space and plumbing for a washing machine, space for refrigerator.
First Floor
Stairs & Landing
Side aspect UPVC double-glazed window, ceiling light, carpet to flooring, doors leading to all three bedrooms and bathroom, loft hatch.
Bedroom One
4.30m x 4.10m (14' 1" x 13' 5")
Front asepct UPVC double-glazed bay window, ceiling light, carpet to flooring, radiator, built in storage cupboard.
Bedroom Two
4.19m x 2.95m (13' 9" x 9' 8")
Side aspect UPVC double-glazed window, ceiling light, carpet to flooring radiator, door to ensuite.
Ensuite
Recessed ceiling light, vinyl floor tiles, comprising of a three piece suite, low level WC, pedestal wash hand basin, fully tiled shower cubicle with electric shower.
Bedroom Three
2.60m x 2.12m (8' 6" x 6' 11")
Front asepct UPVC double-glazed window, ceiling light, wooden floorboards, radiator.
Family Bathroom
UPVC double-glazed obscured window, recessed ceiling lights, tiles to flooring, chrome heated towel rail, bathroom comprises of a four piece suite, low level WC, pedestal wash hand basin, roll top freestanding bath with mixer tap and shower attachment, fully tiled walls, enlcosed shower cubicle with thermostatic controlled mixer.
External
Front
Bound by brick walls and mature planted hedges, wrought iron double gates to off road parking, wrought iron gate leading to front entrance,
Floorplan

EPC
To discuss this property call our Widnes office:
Market your property
with Myler & Co.
Book a market appraisal for your property today. Our virtual options are still available if you prefer.
