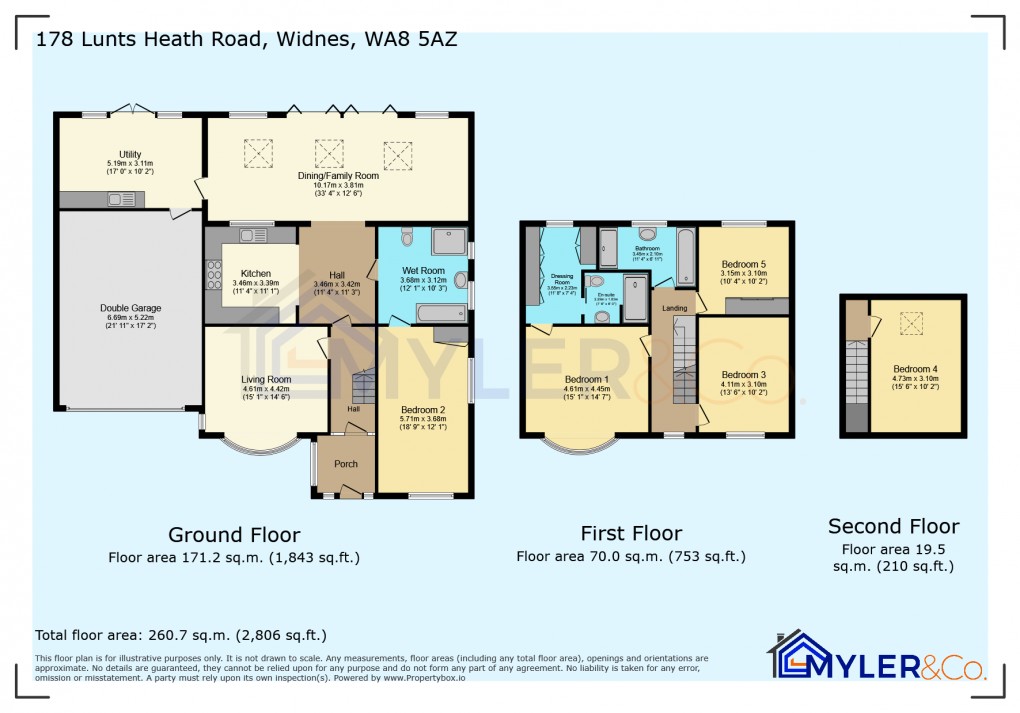Description
- Detached
- Five Bedroom
- Three Bathrooms
- Ample Off Road Parking
- Double Garage
- Prime Location
- Large Enclosed Rear Garden
- Viewing Essential to fully appreciate
ASKING PRICE £720,000
This detached house is for sale in the sought-after area of Lunts Heath Road, Widnes. The property is neutrally decorated throughout and ideally suited for families, offering five bedrooms, two reception rooms, one kitchen, and three bathrooms. The home boasts excellent features, including a garden, ample parking, and a double garage.
Located in a family-friendly neighbourhood, the property benefits from proximity to well-regarded schools and a range of local amenities. Parks such as Birchfield Gardens & Victoria Park are just a short distance away, providing green spaces for recreation and relaxation. Nearby, you’ll find local shops, cafés, and restaurants along Widnes high street, making daily errands and weekend outings convenient.
Commuters will appreciate the good public transport links in the area. Widnes railway station is within easy reach, providing direct services to Liverpool Lime Street in under 30 minutes and connections to Manchester and Warrington. Several local bus services run along Lunts Heath Road, offering accessible routes to the town centre and neighbouring areas.
The home is in council tax band C and has an EPC rating of C. This property combines generous space with practical features such as private parking and a double garage, making it a suitable choice for families seeking a home in one of Widnes’ well-connected and popular neighbourhoods. For further information or to arrange a viewing, please get in touch
.
Details
Ground Floor
Porch
Entrance Hall
Lounge
4.61m x 4.42m (15' 1" x 14' 6")
Kitchen
3.46m x 7.32m (11' 4" x 24' 0")
Wet Room
3.68m x 3.12m (12' 1" x 10' 3")
Bedroom Two
5.71m x 3.68m (18' 9" x 12' 1")
Dining/Family Room
10.17m x 3.81m (33' 4" x 12' 6")
Utility Room
5.19m x 3.11m (17' 0" x 10' 2")
First Floor
Bedroom One
4.81m x 4.45m (15' 9" x 14' 7")
Dressing Room
3.55m x 2.23m (11' 8" x 7' 4")
Ensuite
Bedroom Three
4.11m x 3.10m (13' 6" x 10' 2")
Bedroom Four
4.73m x 3.10m (15' 6" x 10' 2")
Bedroom Five
3.15m x 3.10m (10' 4" x 10' 2")
Externals
Double Garage
Driveway
Rear Garden
Floorplan

EPC
To discuss this property call our Widnes office:
Market your property
with Myler & Co.
Book a market appraisal for your property today. Our virtual options are still available if you prefer.
