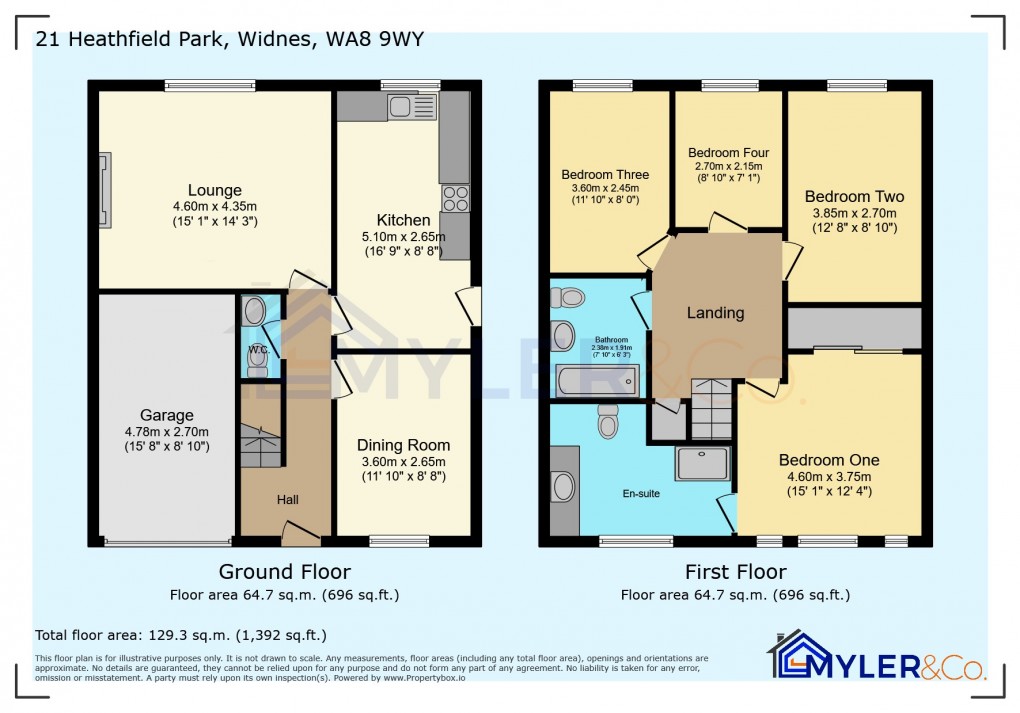Description
- Four-bedroom detached house
- Two reception rooms
- Master suite with en-suite
- Cosy fireplace
- Beautiful garden
- Sought-after location
- Nearby schools and parks
- Own parking space
- Close to public transport
- Ample family space
Offers Over £360,000
This four-bedroom detached house is now up for sale and is in a good condition. The property boasts two reception rooms and a single kitchen. Of the four bedrooms, the master suite includes an en-suite. The other three bedrooms consist of two doubles and a single, providing ample space for a family.
The house is situated in a sought-after location with an abundance of local amenities. These include public transport links, nearby schools, green spaces, and walking routes. For outdoor enthusiasts, the close proximity to nearby parks is a definite plus.
One of the key features of this house is the fireplace, adding a cosy touch to the home. The property also benefits from having its own parking and a beautiful garden, ideal for family activities or a quiet afternoon in the sunshine.
If you are looking for a property that is perfect for families and offers a comfortable lifestyle, then this house could be just what you are looking for. With its unique features and prime location, this property offers a great opportunity for those looking to settle down in a warm and friendly community.
In summary, this four-bedroom home offers comfort, functionality and a great location. From the unique features such as the fireplace and garden to its favourable location near schools and parks, this property promises to be the perfect family home. We encourage interested parties to arrange a viewing to fully appreciate what this property has to offer.
Details
Ground Floor
Hallway
Downstairs WC
Lounge
4.60m x 4.35m (15' 1" x 14' 3")
Dining Room
3.60m x 2.65m (11' 10" x 8' 8")
Kitchen
5.10m x 2.65m (16' 9" x 8' 8")
First Floor
Bedroom One
3.75m x 4.60m (12' 4" x 15' 1")
En-suite
Bedroom Two
3.85m x 2.70m (12' 8" x 8' 10")
Bedroom Three
3.60m x 2.45m (11' 10" x 8' 0")
Bedroom Four
2.70m x 2.15m (8' 10" x 7' 1")
Bathroom
Externals
Garage
Driveway
Rear Garden
Floorplan

EPC
To discuss this property call our Widnes office:
Market your property
with Myler & Co.
Book a market appraisal for your property today. Our virtual options are still available if you prefer.
