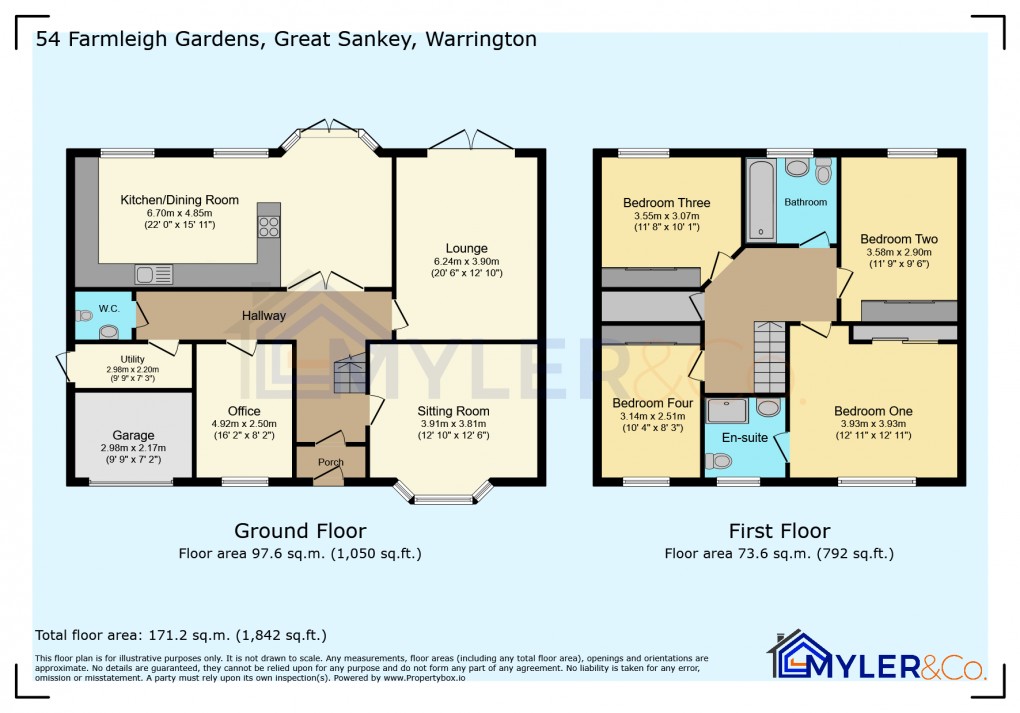Description
- Immaculate detached family house
- Four spacious bedrooms
- Master bedroom with en-suite
- Two stylish reception rooms
- Bifold doors to garden
- Built-in media wall
- Modern, light-filled kitchen
- Kitchen with island and dining
- Pristine move-in ready condition
- Ideal for family living
Asking Price £439,995
This immaculate detached house is available on the market for interested buyers. Perfectly suited for families, this property is sure to impress with its outstanding features and design elements.
The property comprises a total of 4 bedrooms, one of which includes an en-suite for added privacy and convenience. These rooms are generous in size, providing ample space for relaxation and rest.
You'd also discover 2 well-appointed reception rooms within the property. Reception room 1 is incredibly inviting, with stylish bifold doors that lend a sense of connection with the outdoors. This room also features a built-in media wall, providing an excellent entertainment setup for hosting guests or enjoying your favourite films.
A notable attribute in this property is the well-designed kitchen, which contains all that you need to prepare exquisite meals. Natural light fills the room, highlighting the kitchen island and creating a fresh, vibrant environment. The kitchen also serves as a joyful dining space, making meal times a pleasant experience.
The property has been meticulously maintained and is in pristine condition, reflecting the attention to detail given by the previous owners. Homeowners will be able to enjoy a comfortable and high-quality living environment in this prime real estate.
Details
Ground Floor
Sitting Room
3.91m x 3.81m (12' 10" x 12' 6")
Lounge
3.90m x 6.24m (12' 10" x 20' 6")
Office
2.50m x 4.92m (8' 2" x 16' 2")
Utility Room
2.20m x 2.98m (7' 3" x 9' 9")
WC
Kitchen
4.85m x 6.70m (15' 11" x 22' 0")
First Floor
Bedroom One
3.93m x 3.93m (12' 11" x 12' 11")
Ensuite
Bedroom Two
3.58m x 2.90m (11' 9" x 9' 6")
Bedroom Three
3.55m x 3.07m (11' 8" x 10' 1")
Bedroom Four
3.14m x 2.51m (10' 4" x 8' 3")
Bathroom
Externals
Garden Room
Garage
Rear Gradens
Front Driveway
Floorplan

EPC
To discuss this property call our Widnes office:
Market your property
with Myler & Co.
Book a market appraisal for your property today. Our virtual options are still available if you prefer.
