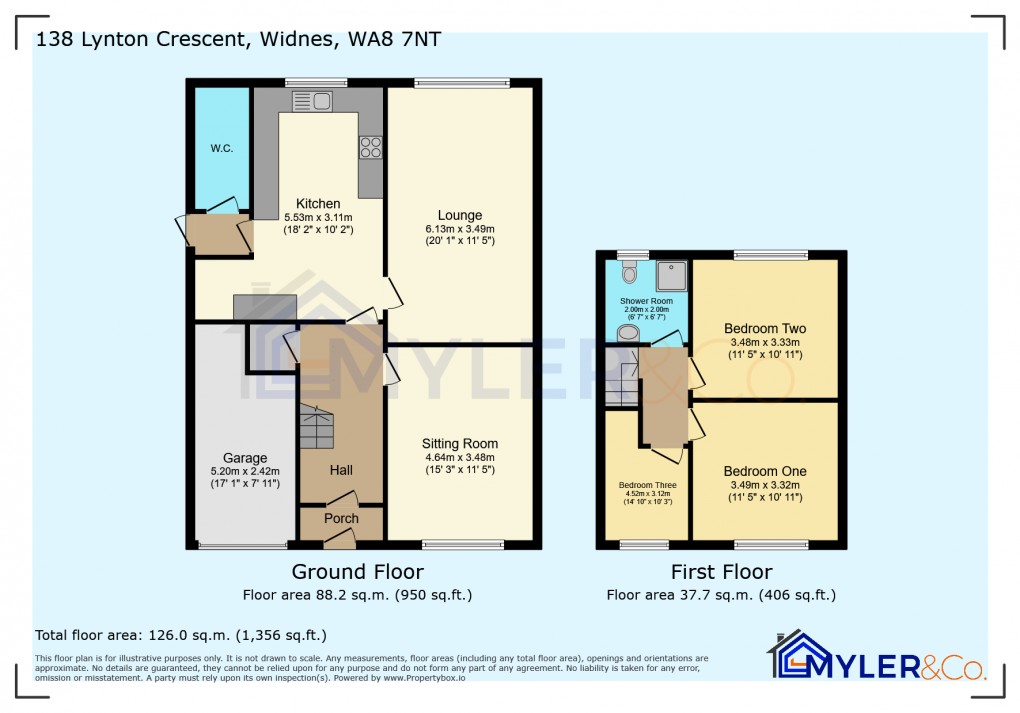Description
- Sought-after family-friendly location
- Excellent public transport links
- Close to schools and amenities
- Two spacious reception rooms
- Modern shaker-style kitchen
- No Chain
- Three well-sized bedrooms
- Contemporary bathroom with walk-in shower
- Private garden and single garage
- Parking included on property
£297,500
Presenting an immaculate semi-detached house for sale with no chain, ideally suited for families and located in a sought-after area that benefits from excellent public transport links, nearby schools, local amenities, green spaces, and picturesque walking routes.
This home is thoughtfully designed, combining both modern style and functionality throughout. The property features two reception rooms, each offering unique and inviting spaces. The first is cosy and enhanced by built-in storage while providing a pleasant view of the garden.
The second reception room is bright and airy, thanks to its large windows, and includes a welcoming fireplace—perfect for relaxing or entertaining guests.
A modern shaker-style kitchen sits at the heart of the home, benefiting from abundant natural light and providing ample dining space. It boasts wood countertops, integral appliances, and a layout ideal for everyday family life or entertaining. The property also includes a convenient downstairs cloakroom.
There are three bedrooms, with the main bedroom offering a double bed size and built-in wardrobes for added storage. The bathroom is finished to a high modern standard and includes a large walk-in shower, vanity hand wash basin, heated towel rail, and a neutral décor, ensuring a fresh and contemporary feel.
Externally, the property comes complete with a private garden, single garage, and parking, meeting a variety of practical needs. With its blend of modern design, comfort, and convenient location, this property represents a wonderful opportunity for families looking for an appealing home in a desirable neighbourhood.
Details
GROUND FLOOR
Entrance Hall
Sitting Room
3.48m x 4.64m (11' 5" x 15' 3")
Lounge
3.49m x 6.13m (11' 5" x 20' 1")
Kitchen
3.1m x 5.53m (10' 2" x 18' 2")
Cloakroom
FIRST FLOOR
Bedroom One
3.49m x 3.32m (11' 5" x 10' 11")
Bedroom Two
3.48m x 3.33m (11' 5" x 10' 11")
Bedroom Three
3.49m x 4.52m (11' 5" x 14' 10")
Family Bathroom
EXTERNAL
Front
Rear
Garage
Floorplan

EPC
To discuss this property call our Widnes office:
Market your property
with Myler & Co.
Book a market appraisal for your property today. Our virtual options are still available if you prefer.
