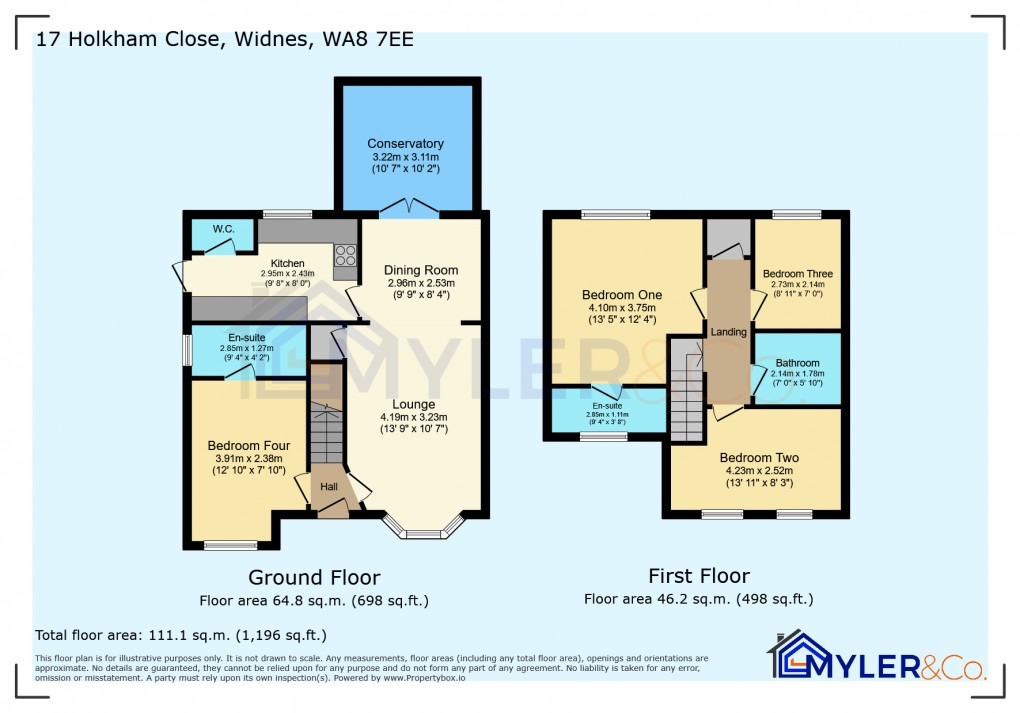Description
- VACANT PROPERTY - NO CHAIN
- Detached family home
- Four spacious bedrooms
- Two en-suite bedrooms
- Well-appointed family bathroom
- Sought-after residential location
- Two generous reception rooms
- Stylish contemporary kitchen
- Bright conservatory with garden views
- Off-street parking for multiple vehicles
- Charming fireplace feature
- Council Tax Band D
- Off Road Parking
ASKING PRICE OFFERS IN THE REGION OF £335,000
We are delighted to present this immaculate detached house, ideally suited for families, located in the sought after Foxley Heath area. This impressive property offers spacious and versatile living across two generous reception rooms, providing ample space for both relaxing and entertaining guests.
The home features four well-appointed bedrooms, two of which benefit from private en-suite facilities, ensuring comfort and convenience for all members of the household. With a total of three modern bathrooms, morning routines and busy evenings can be handled with ease.
The heart of the property is its stylish kitchen, perfect for preparing family meals. The adjoining conservatory allows natural light to flood in, creating a bright and airy space to enjoy views of the garden throughout the year. For convenience, a downstairs WC adds an additional level of practicality for guests and family alike.
A striking fireplace in one of the reception rooms serves as a charming focal point, enhancing the warm and inviting atmosphere of the home. Off-street parking is included, offering secure and hassle-free parking for multiple vehicles.
This beautifully maintained property represents a rare opportunity to acquire a family home in a highly desirable location, combining immaculate presentation with unique features to suit modern family living. Early viewing is highly recommended to fully appreciate everything this exceptional home has to offer.
Details
Ground Floor
Lounge
3.23m x 4.19m (10' 7" x 13' 9")
Dining Room
2.53m x 2.96m (8' 4" x 9' 9")
Kitchen
2.95m x 2.43m (9' 8" x 8' 0")
Cloakroom
Conservatory
3.11m x 3.22m (10' 2" x 10' 7")
Bedroom Four
2.38m x 3.91m (7' 10" x 12' 10")
First Floor
Stair & Landing
Bedroom One
3.75m x 4.10m (12' 4" x 13' 5")
Ensuite
2.33m x 1.95m (7' 8" x 6' 5")
Bedroom Two
2.14m x 2.73m (7' 0" x 8' 11")
Bedroom Three
2.52m x 4.23m (8' 3" x 13' 11")
Family Bathroom
1.91m x 2.12m (6' 3" x 6' 11")
Externals
Driveway
Rear Garden
Floorplan

EPC
To discuss this property call our Widnes office:
Market your property
with Myler & Co.
Book a market appraisal for your property today. Our virtual options are still available if you prefer.
