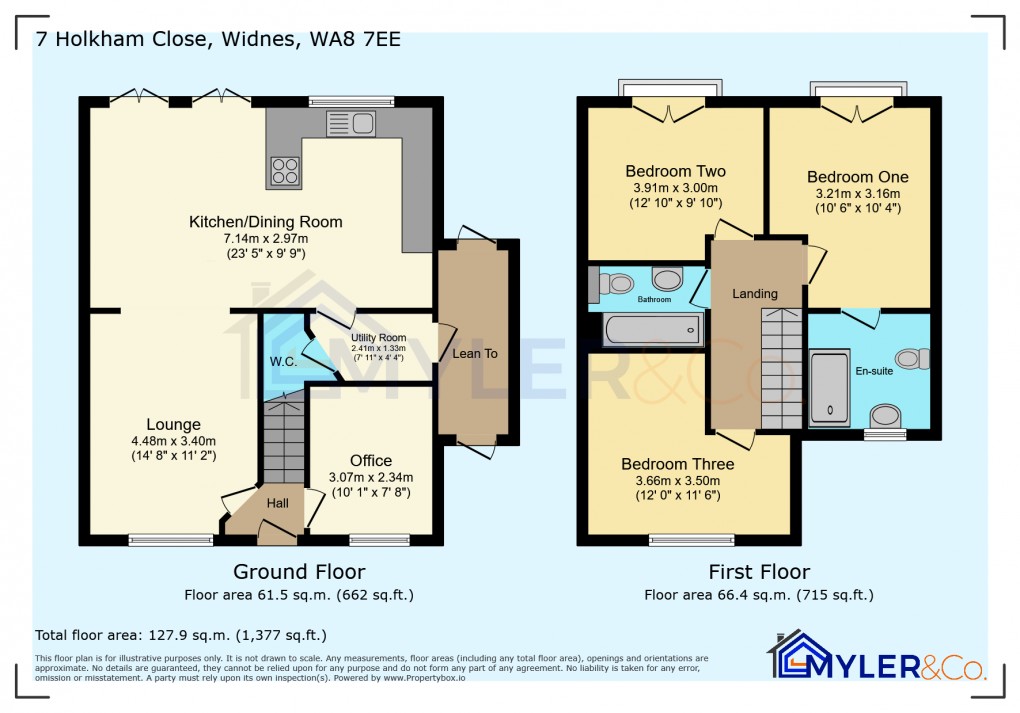Description
- Immaculate detached house
- Three double bedrooms
- Three bathrooms
- Master with en-suite
- Juliette balconies
- Modern kitchen design
- Open-plan reception room
- Cosy fireplace
- Ample parking
- Sought-after location
Offers Over £350,000
For sale is this immaculate, detached house that stands as an epitome of modern, comfortable living. The property is in an outstanding condition and is located in a sought-after area, boasting fantastic public transport links, nearby schools, local amenities, green spaces, parks, walking and cycling routes right on the doorstep.
The house comprises of three spacious bedrooms and three bathrooms, offering plenty of space for a family. The light and airy open-plan kitchen is a real highlight, featuring a recently renovated utility room & downstairs cloakroom, dining space, natural light, and a beautiful view of the garden.
The kitchen is fitted with solid oak flooring with inlaid black granite tiles and modern appliances that make cooking a joy. The property boasts a large reception room that is a perfect space for entertaining or relaxing. It is open-plan, has large windows, a fireplace, and a delightful garden view.
The solid oak flooring extends into the lounge, giving it a warm, homely feel. In addition to the lounge the property features a second reception room which can be tailored to your families needs offering up the option of a fourth bedroom.
One of the unique features of this property is a boot room that could be suitable for a small business. It has its own separate entrance, electricity, and water supply. Other unique features include a large driveway that offers plenty of parking space, a beautiful garden where you can enjoy the outdoors, and a cosy fireplace that can make your evenings warm and comfortable.
Whether you're a growing family or looking for a place with a bit of extra space, this house offers style and practicality in one package. Book a viewing today to experience the charm of this property for yourself.
Details
Ground Floor
Lounge
3.40m x 4.48m (11' 2" x 14' 8")
Second Reception Room / Fourth Bedroom
3.07m x 2.34m (10' 1" x 7' 8")
Kitchen/Dining Room
7.14m x 2.97m (23' 5" x 9' 9")
Utility Room
Downstairs WC
Boot Room
First Floor
Bedroom One
3.21m x 3.16m (10' 6" x 10' 4")
Ensuite
Bedroom Two
3.91m x 3m (12' 10" x 9' 10")
Bedroom Three
3.66m x 3.50m (12' 0" x 11' 6")
Family Bathroom
Floorplan

EPC
To discuss this property call our Widnes office:
Market your property
with Myler & Co.
Book a market appraisal for your property today. Our virtual options are still available if you prefer.
